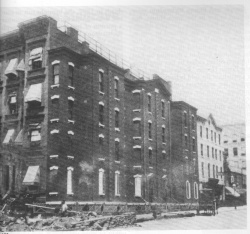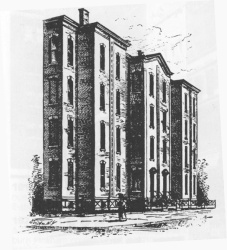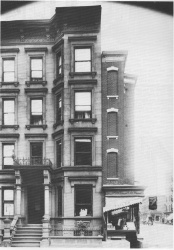Mark Dominus (陶敏修)
mjd@pobox.com

Archive:
| 2025: | JFMAMJ |
| JAS | |
| 2024: | JFMAMJ |
| JASOND | |
| 2023: | JFMAMJ |
| JASOND | |
| 2022: | JFMAMJ |
| JASOND | |
| 2021: | JFMAMJ |
| JASOND | |
| 2020: | JFMAMJ |
| JASOND | |
| 2019: | JFMAMJ |
| JASOND | |
| 2018: | JFMAMJ |
| JASOND | |
| 2017: | JFMAMJ |
| JASOND | |
| 2016: | JFMAMJ |
| JASOND | |
| 2015: | JFMAMJ |
| JASOND | |
| 2014: | JFMAMJ |
| JASOND | |
| 2013: | JFMAMJ |
| JASOND | |
| 2012: | JFMAMJ |
| JASOND | |
| 2011: | JFMAMJ |
| JASOND | |
| 2010: | JFMAMJ |
| JASOND | |
| 2009: | JFMAMJ |
| JASOND | |
| 2008: | JFMAMJ |
| JASOND | |
| 2007: | JFMAMJ |
| JASOND | |
| 2006: | JFMAMJ |
| JASOND | |
| 2005: | OND |
Subtopics:
| Mathematics | 245 |
| Programming | 99 |
| Language | 95 |
| Miscellaneous | 75 |
| Book | 50 |
| Tech | 49 |
| Etymology | 35 |
| Haskell | 33 |
| Oops | 30 |
| Unix | 27 |
| Cosmic Call | 25 |
| Math SE | 25 |
| Law | 22 |
| Physics | 21 |
| Perl | 17 |
| Biology | 16 |
| Brain | 15 |
| Calendar | 15 |
| Food | 15 |
Comments disabled
Wed, 14 Mar 2007 The subject of really narrow buildings came up on Reddit last week, and my post about the "Spite House" was well-received. Since pictures of it seem to be hard to come by, I scanned the pictures from New York's Architectural Holdouts by Andrew Alpern and Seymour Durst.
The book is worth checking out, particularly if you are familiar with New York. The canonical architectural holdout occurs when a developer is trying to assemble a large parcel of land for a big building, and a little old lady refuses to sell her home. The book is full of astonishing pictures: skyscrapers built with holdout buildings embedded inside them and with holdout buildings wedged underneath them. Skyscrapers built in the shape of the letter E (with the holdouts between the prongs), the letter C (with the holdout in the cup), and the letter Y (with the holdout in the fork).
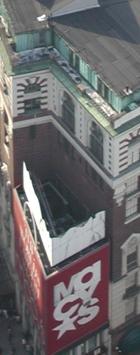 |
| Photo credit: Jerry Callen |
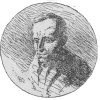 But
anyway, the Spite House. The story, as told by Alpern and Durst, is
that around 1882, Patrick McQuade wanted to build some houses on 82nd
Street at Lexington Avenue. The adjoining parcel of land, around the
corner on Lexington, was owned by Joseph Richardson, shown at left.
If McQuade could acquire this parcel, he would be able to extend his
building all the way to Lexington Avenue, and put windows on that side
of the building. No problem: the parcel was a strip of land 102 feet
long and five feet wide along Lexington, useless for any other
purpose. Surely Richardson would sell.
But
anyway, the Spite House. The story, as told by Alpern and Durst, is
that around 1882, Patrick McQuade wanted to build some houses on 82nd
Street at Lexington Avenue. The adjoining parcel of land, around the
corner on Lexington, was owned by Joseph Richardson, shown at left.
If McQuade could acquire this parcel, he would be able to extend his
building all the way to Lexington Avenue, and put windows on that side
of the building. No problem: the parcel was a strip of land 102 feet
long and five feet wide along Lexington, useless for any other
purpose. Surely Richardson would sell.
McQuade offered $1,000, but Richardson demanded $5,000. Unwilling to pay, McQuade started building his houses anyway, complete with windows looking out on Richardson's five-foot-wide strip, which was unbuildable. Or so he thought.
Richardson built a building five
feet wide and 102 feet long, blocking McQuade's Lexington Avenue
windows. (Click the pictures for large versions.)
The building soon became known as the "Spite House". The photograph above was taken around 1895. Lexington Avenue is torn up for maintenance in this picture.
Richardson took advantage of a clause in the building codes that allowed him to build bay window extensions in his building. This allowed him to extend its maximum width 2'3" beyond the boundary of the lot. (Alpern and Durst say "In those days, such encroachments on the public sidewalks were not prohibited.") The rooms of the Spite House were in these bay window extensions, connected by extremely narrow hallways:
 After construction was completed, Richardson moved into the Spite
House and lived there until he died in 1897. The pictures below and
at left are from that time.
After construction was completed, Richardson moved into the Spite
House and lived there until he died in 1897. The pictures below and
at left are from that time.
The edge-on photograph below, showing the Spite House's 3'4" frontage on 82nd Street, was taken in 1912.
The Spite House was demolished in 1915.
Picture credits
The photograph of the Macy's Herald Square store is copyright ©2004 Jerry Callen, and is used with permission.All other pictures and photographs are in the public domain. I took them from pages 122–124 of the book New York's Architectural Holdouts, by Alpern and Durst. The original sources, as given by Alpern and Durst, are as follows:

| Collection of Andrew Alpern. |
 
| January 1897 issue of Scientific American.
|
  
| New York Journal, 5 June 1897 |

| New York Public Service Commission |
[Other articles in category /tech] permanent link



